204 Victoria St
Project year : 2018
Sector : Multi-Purpose High-rise
1 / 3

Caption Text
2 / 3
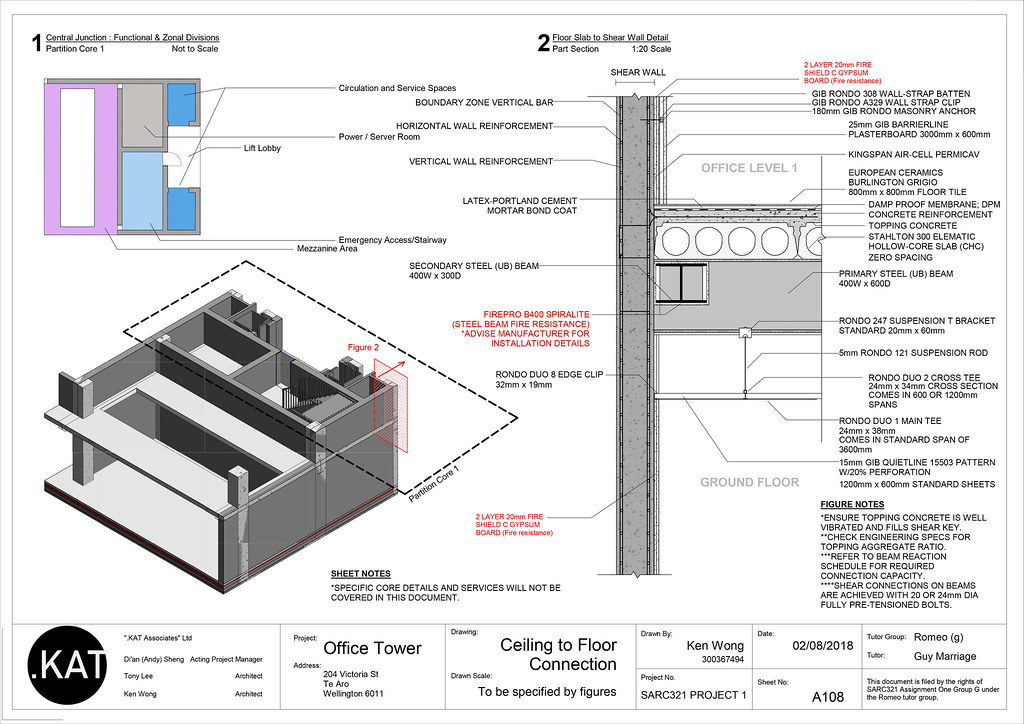
Caption Two
3 / 3
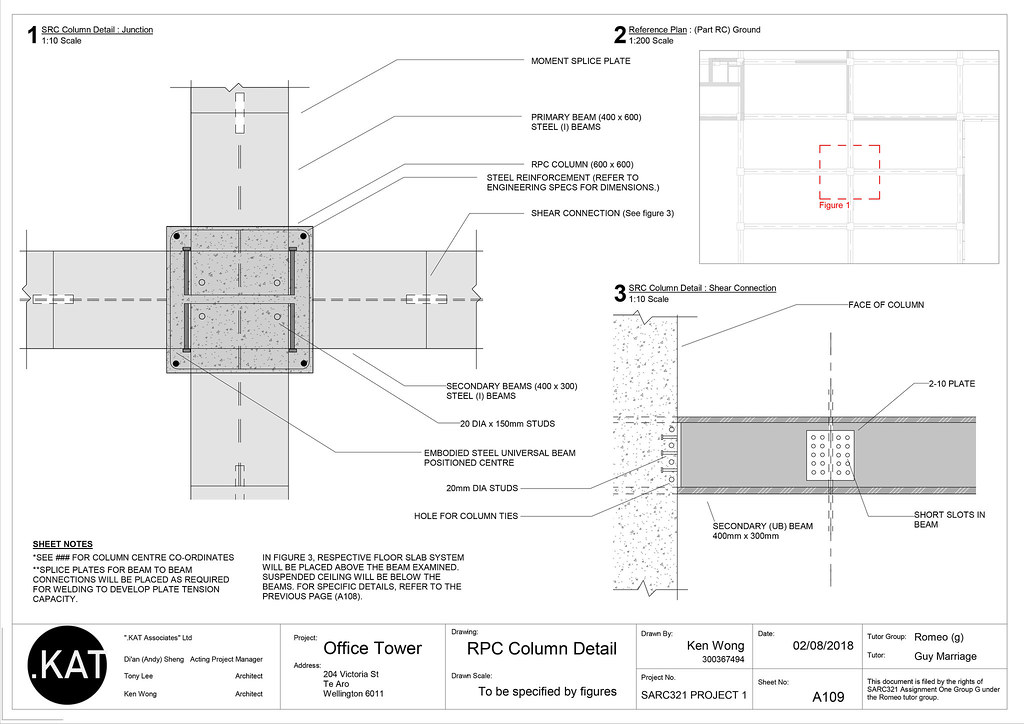
Caption Three
4 / 3
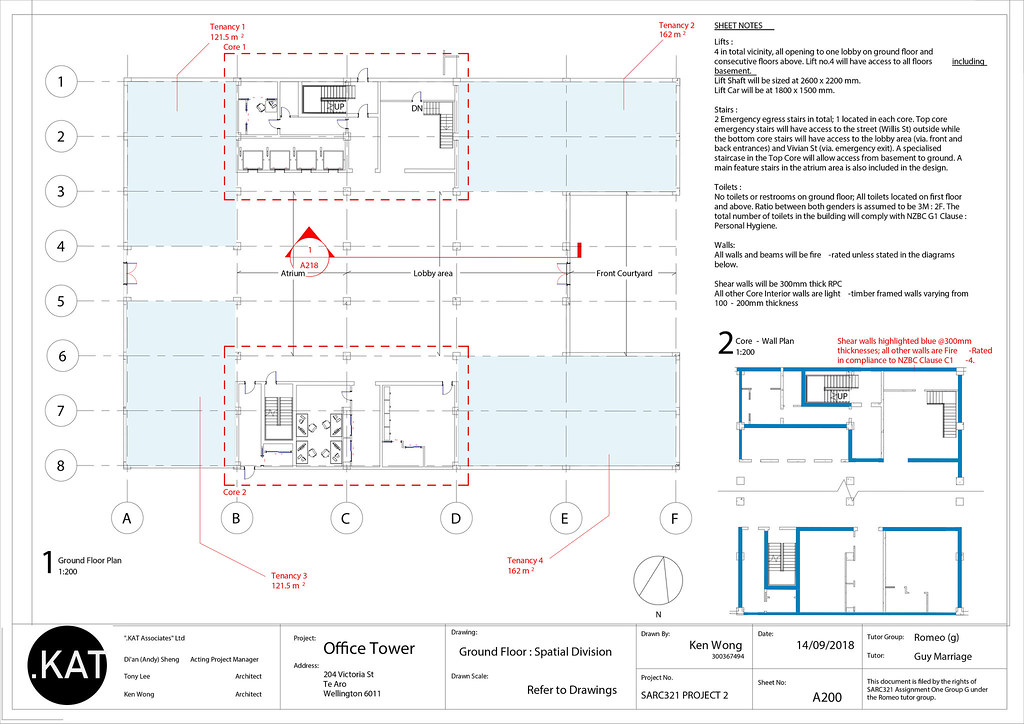
Caption Text
5 / 3

Caption Two
6 / 3
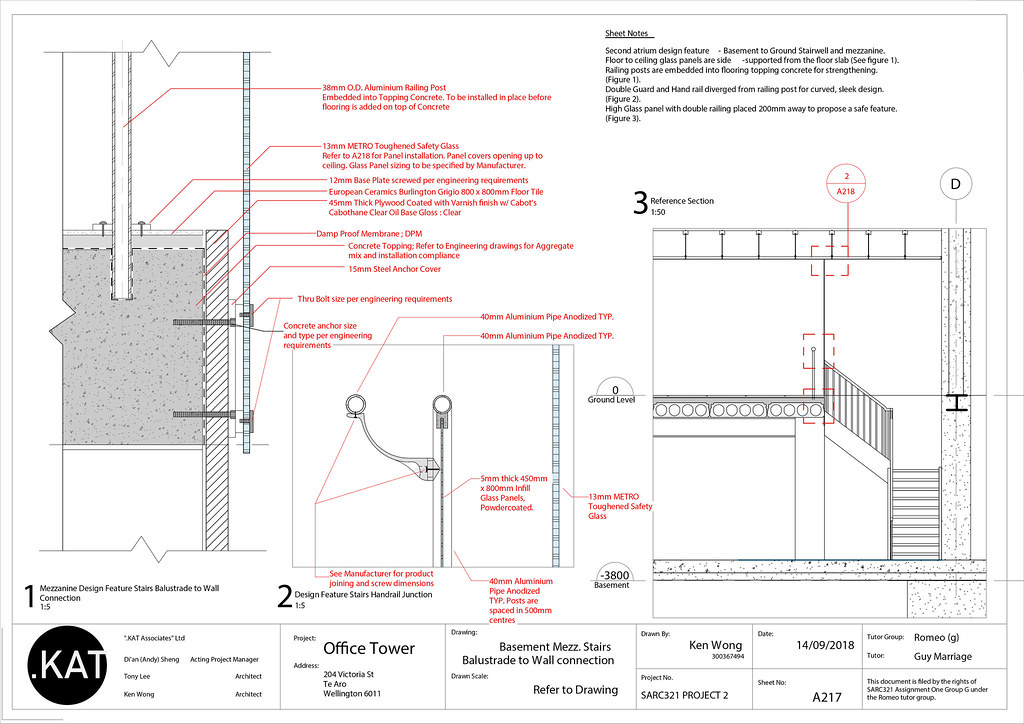
Caption Three
7 / 3
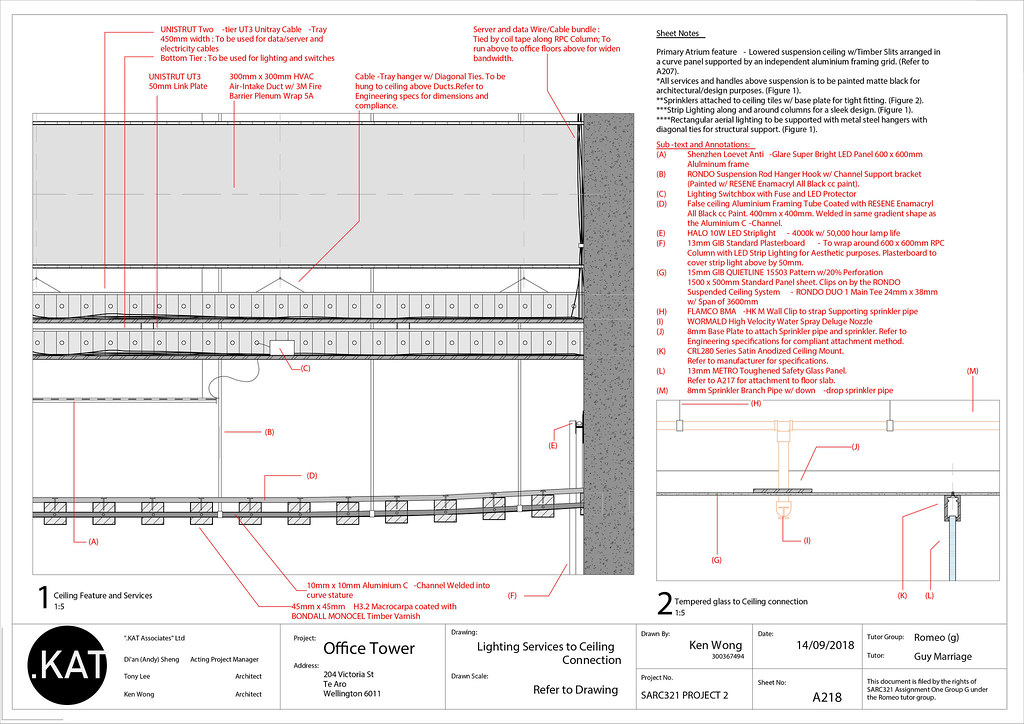
Caption Text
8 / 3
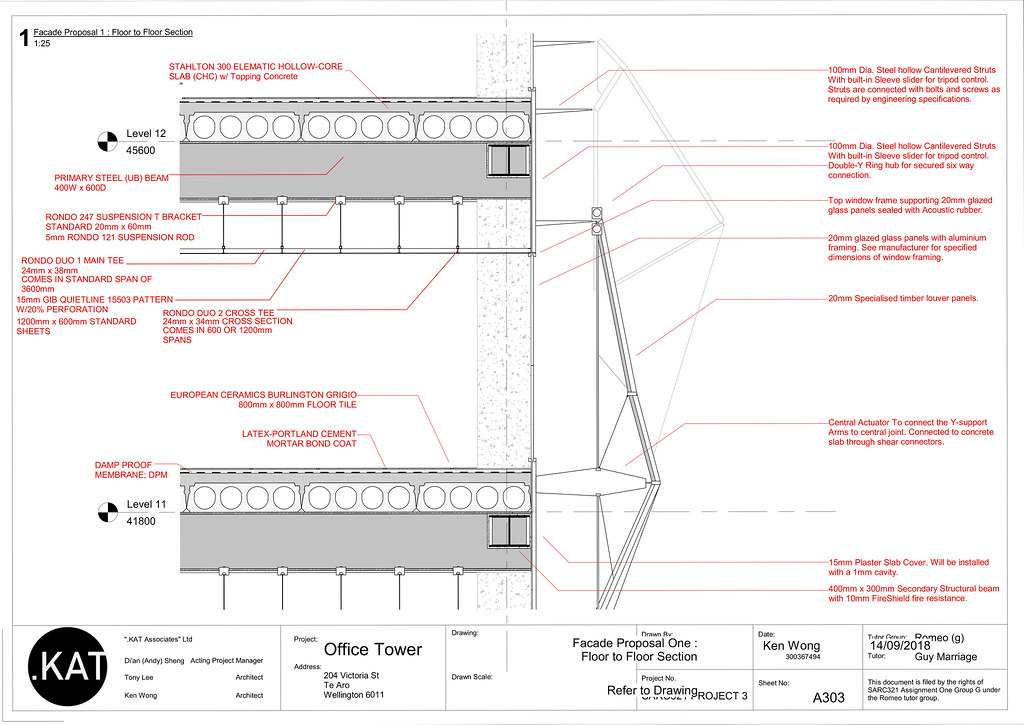
Caption Two
9 / 3
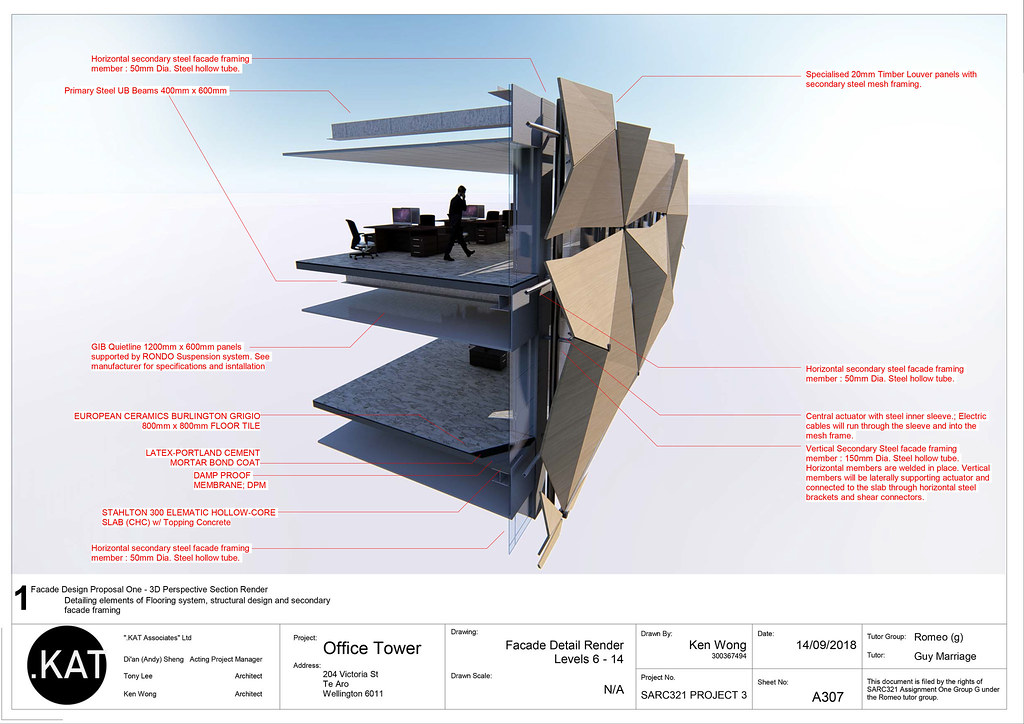
Caption Three
❮
❯
This project is a combination of three drawing documents of a 15-storey medium high-rise design, looking specifically at the synchrony of building structure, core, façade and services. The standard and level of detail needed to be achieved was high particularly in the constructability of the various elements mentioned. As this was a group project, the REVIT Collaborative tool was used to govern individual work while achieving the speed and accuracy of documentation REVIT provides.
To see more on this project, you can download the full brief provided by VUW or download the full project presentation below.









